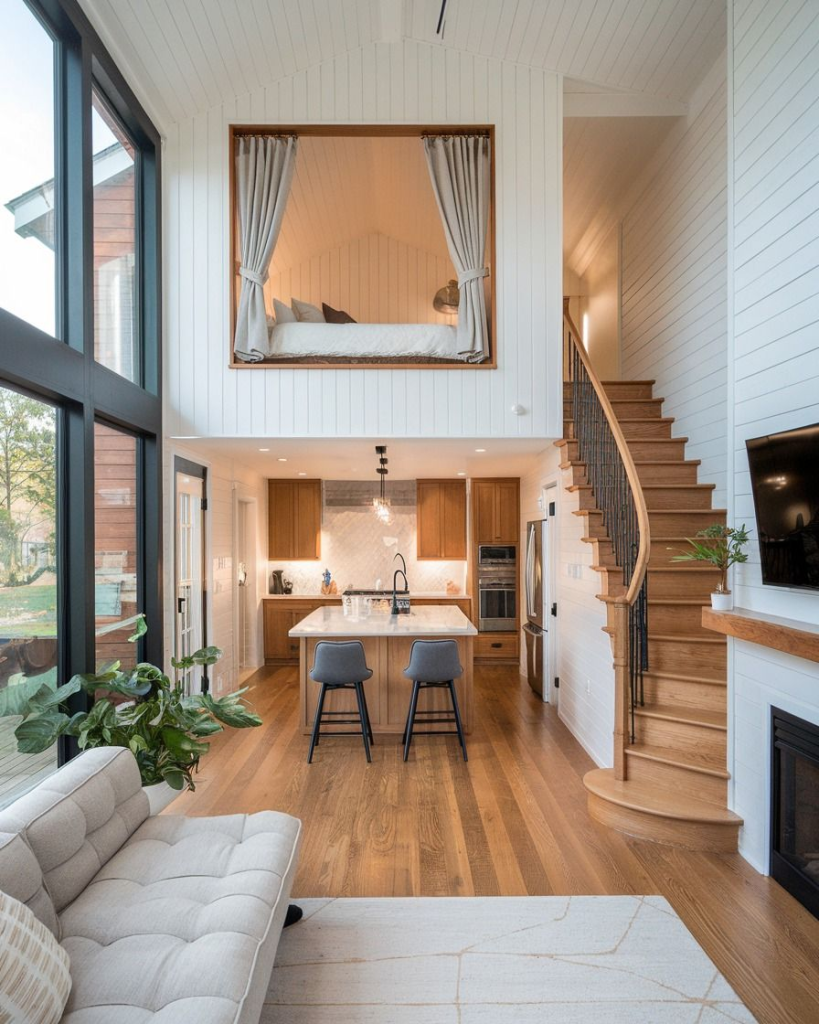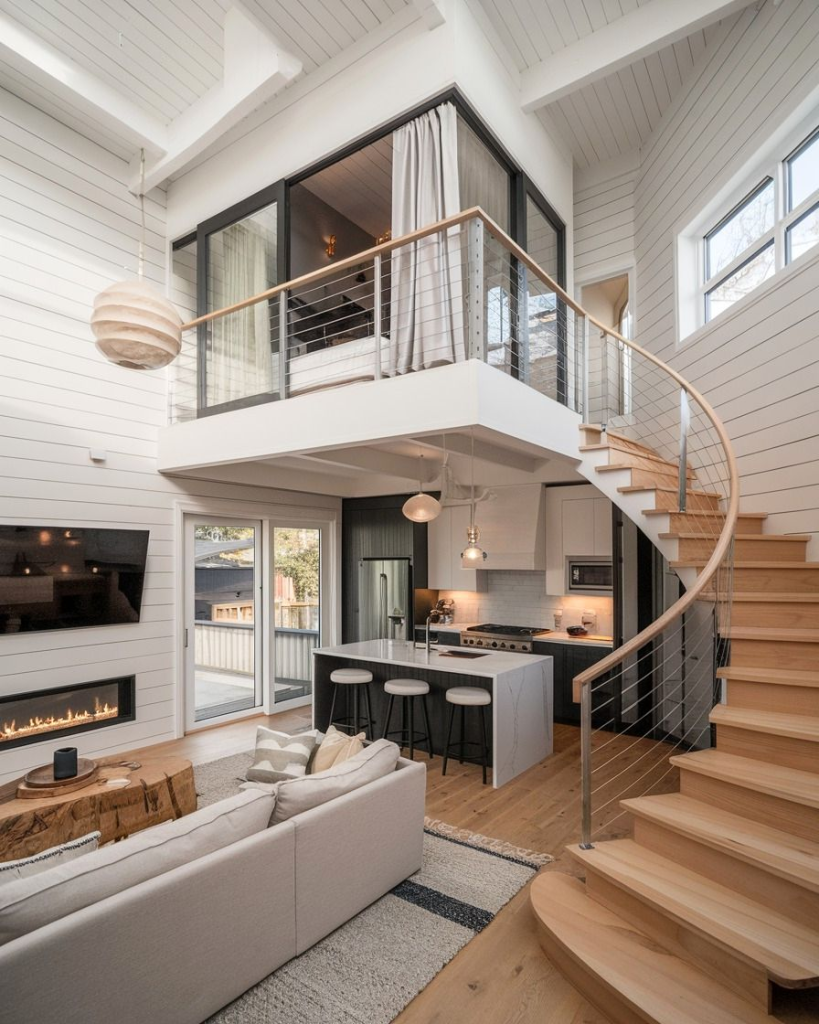Building an A-Frame House
A-frame houses, highly sought-after in mountainous and forested regions, stand out with their distinctive steep, triangular roofs. If you’re considering building one, here’s a breakdown of the necessary materials and a look at the typical rooms you can expect.
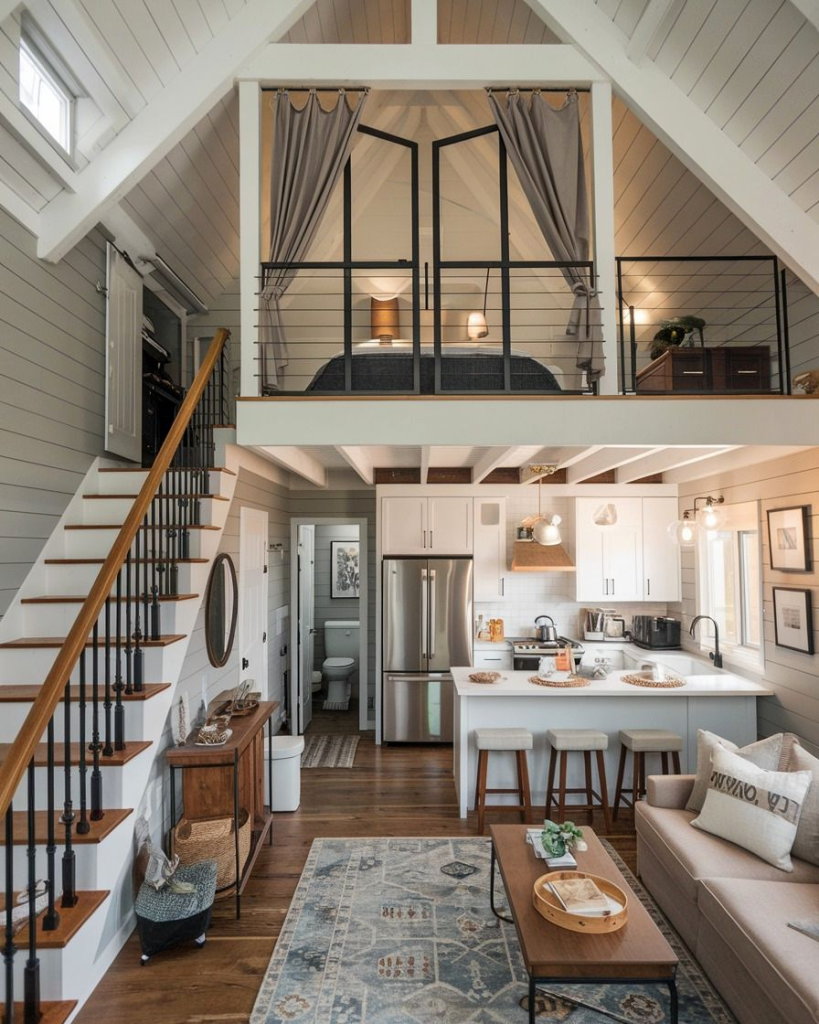
Key Elements for Constructing an A-Frame Home
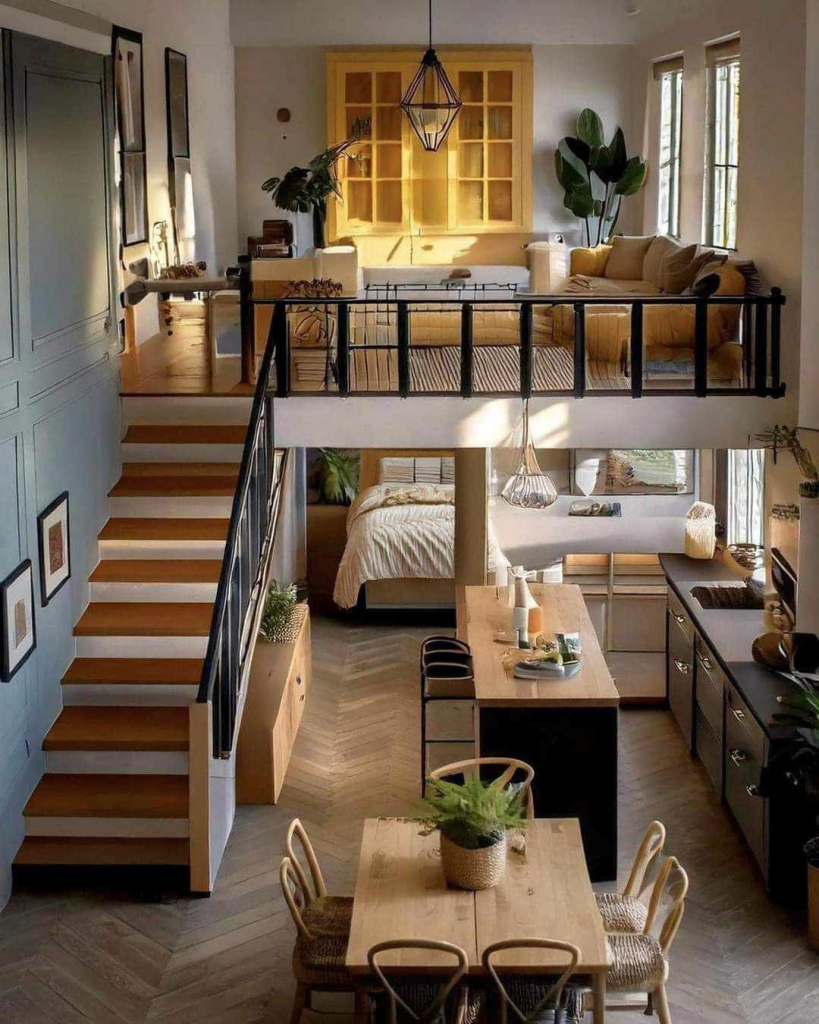
Design and Planning
Partnering with an architect or builder well-versed in A-frame construction is crucial. They’ll ensure your design is both functional and durable, taking into account factors like structural integrity and aesthetic appeal.
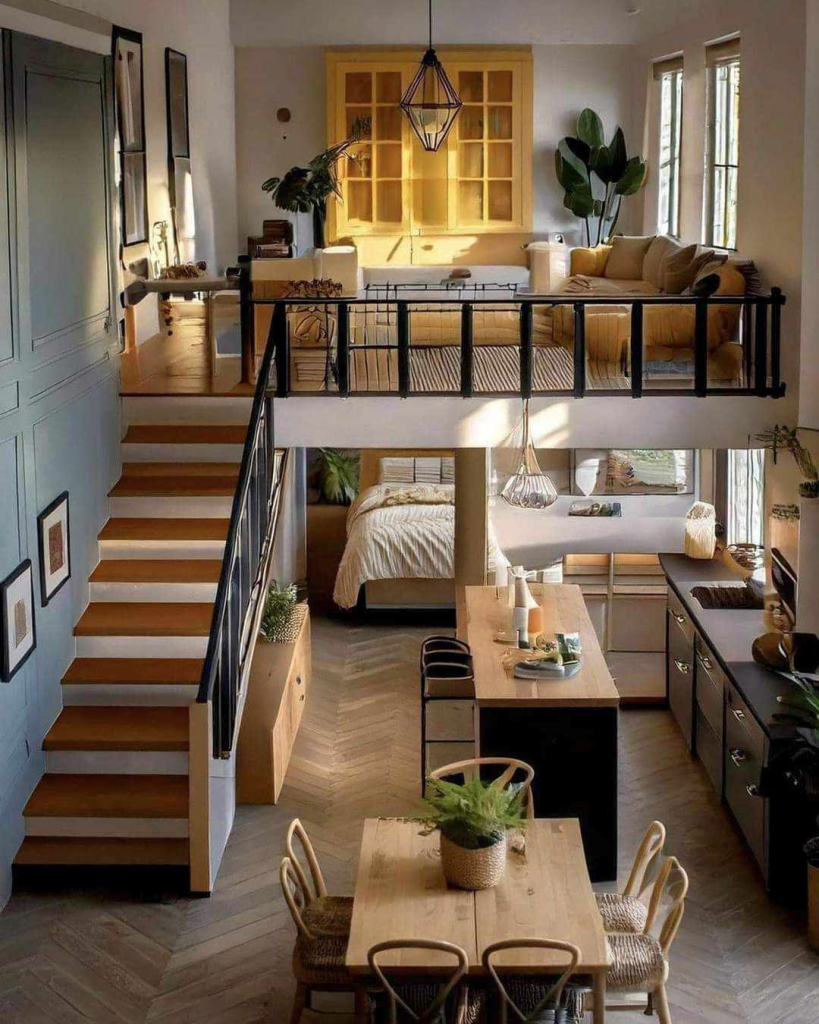
Foundation
The choice of foundation depends on the specific site and soil conditions. Options range from crawl spaces, which offer easy access to utilities, to basements for additional storage or living space, and concrete slabs, known for their stability.
Frame Construction
The A-frame’s structure can be crafted from materials such as concrete, steel, or wood. Heavy beams or trusses are used to support the unique shape, providing the necessary strength to withstand various weather conditions.
Roofing
Given the steep pitch of the roof, metal or shingles are popular choices for roofing. Additionally, proper insulation is essential to enhance energy efficiency, keeping the interior warm in winter and cool in summer.
Windows and Doors
To maximize natural light and offer stunning views, A-frame houses often feature large windows, especially in the front triangular section. Doors are selected for functionality and style, complementing the overall design.
Utilities
Integrating HVAC, electrical, and plumbing systems into the open design of an A-frame house requires careful planning. This ensures that all essential services are efficiently provided throughout the home.
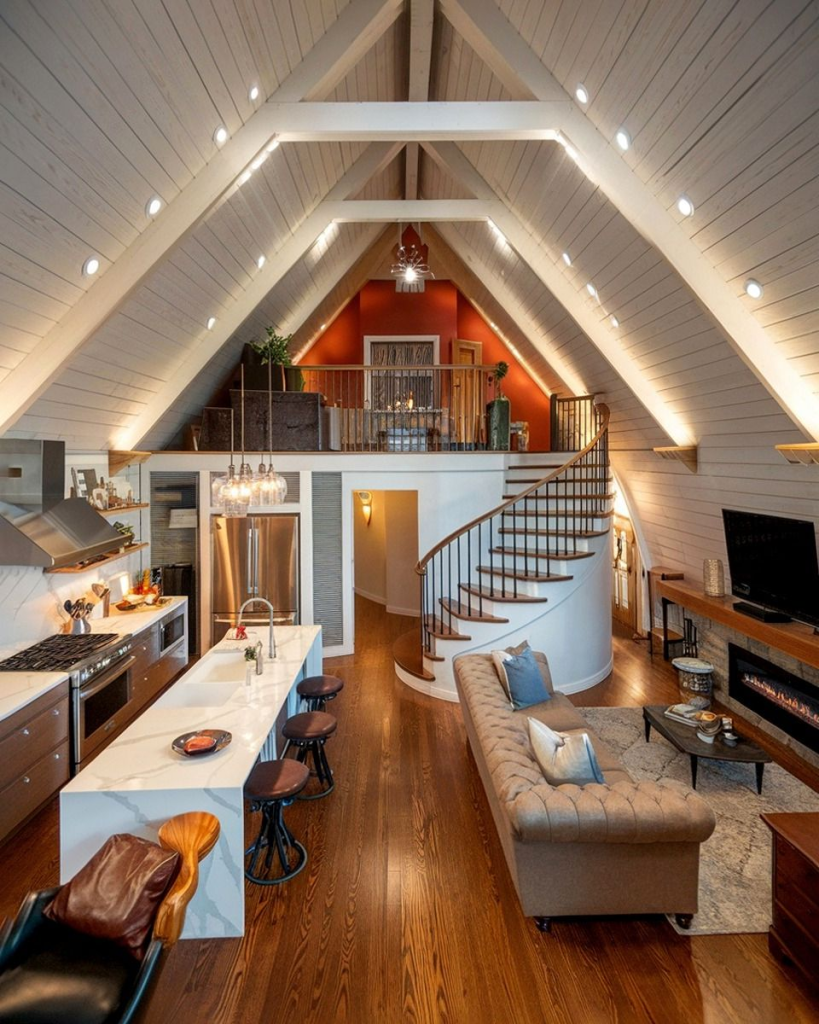
Common Areas in A-frame Homes
Living Room
The living room in an A-frame house is typically spacious, airy, and filled with an abundance of natural light streaming through the numerous windows. It serves as a central gathering place for family and friends.
Kitchen
Modern appliances and a practical layout are hallmarks of the A-frame kitchen. It’s often designed to be open to the living and dining areas, facilitating social interaction while cooking or entertaining.
Bedrooms
Bedrooms in an A-frame can be located on the ground floor or in a loft. Clever use of vertical space allows for comfortable sleeping quarters, with some lofts offering a unique and cozy atmosphere.
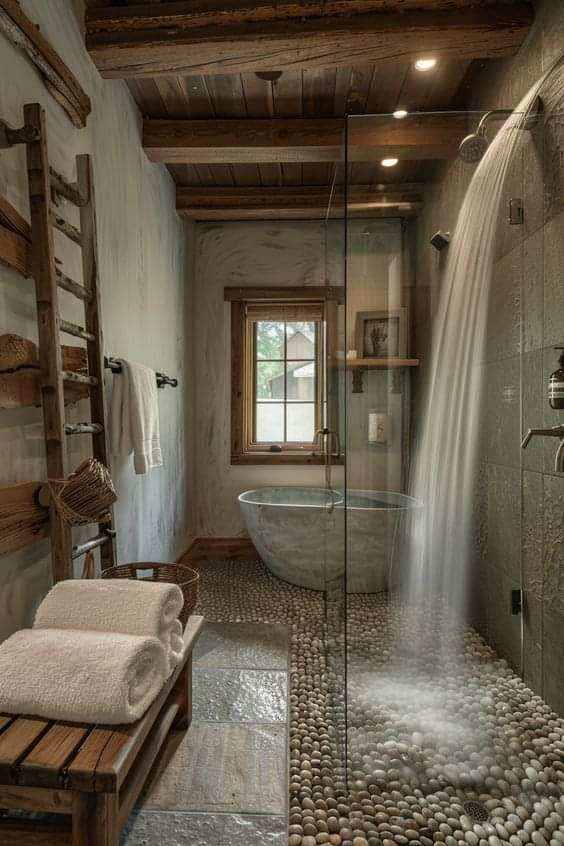
Bathrooms
Most A-frame homes have one or two bathrooms, strategically placed near the kitchen or bedrooms for convenience. They are designed to meet the needs of the occupants while maintaining a sense of style.
Loft (Optional)
An open loft space can be a versatile addition to an A-frame house. It’s ideal for use as a home office, providing a quiet and inspiring work environment, or as extra sleeping space for guests.
Dining Area
The dining area offers a comfortable setting for meals. It’s usually connected to either the kitchen or the living room, creating a seamless flow between different living spaces.
Entryway/Mudroom
In colder climates, a compact entryway or mudroom is a practical feature. It serves as a place to store coats, boots, and outdoor equipment, keeping the rest of the house clean and organized.
Building an A-frame home creates a distinct and functional living space. For those who value comfort, style, and simplicity, this architectural design can be an excellent choice when carefully planned and executed.
